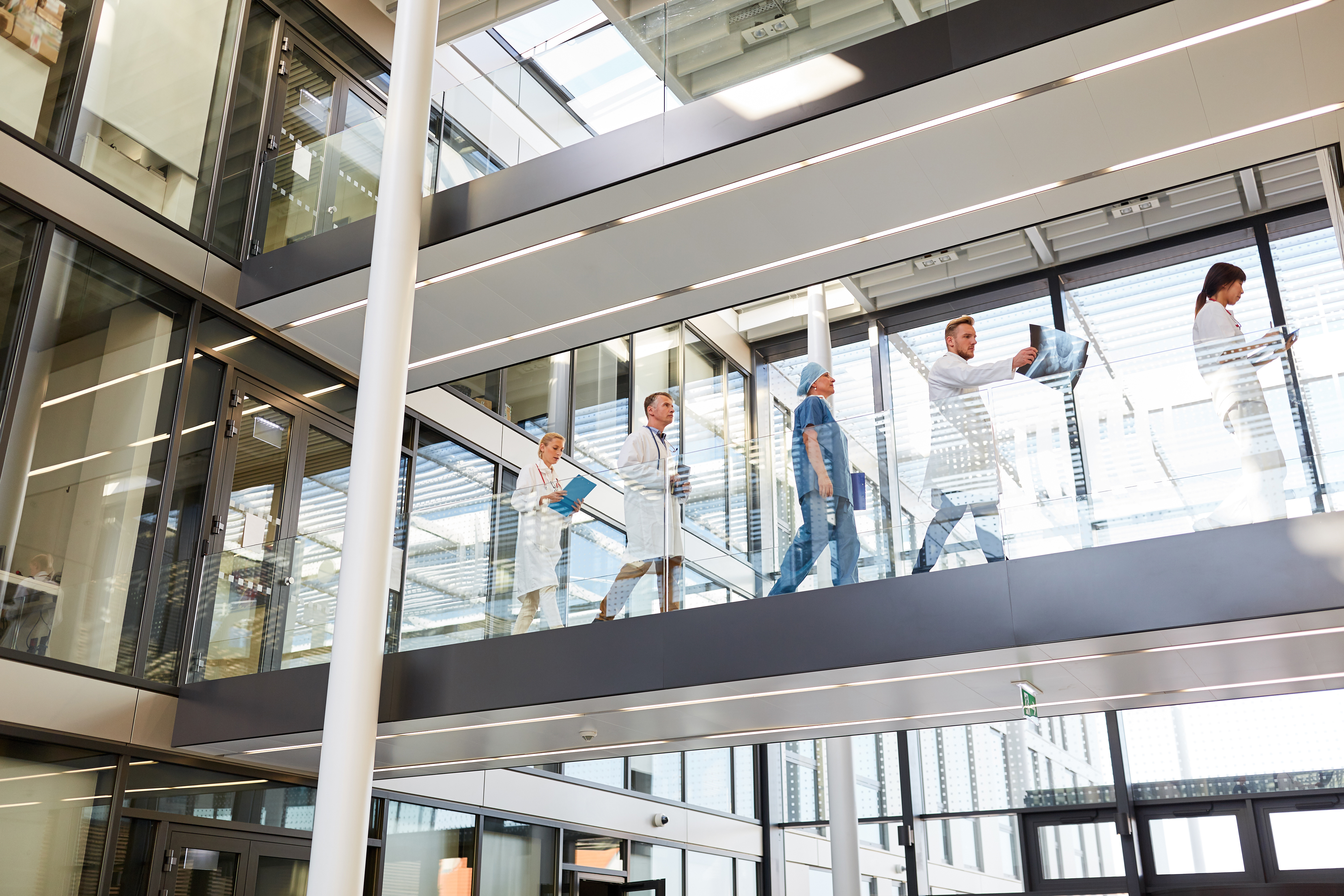
The U.S. Bureau of Labor Statistics projects healthcare to grow faster than most other fields over the next decade, increasing 15 percent and adding 2.4 million new jobs. This finding, provided by the HOK article, Health Education Design for Tomorrow’s Caregivers, presents different opportunities for medical colleges and universities – and their design as a whole. In conversation with lead contributor of these findings, Ami Shah, LEED AP, Health Education Practice Leader, HOK, she provides her insights to the tech-infused and wellness-inspired spaces that inspires these projects.
In addition, Anica Landreneau ASSOC. AIA, LEED AP BD+C, WELL AP, Director of Sustainable Design, HOK, shares her insights to the initiatives her team is working on – as well as her input for companies struggling to implement sustainable practices to their business strategies. Read the below Q&A to learn more from Shah and Landreneau:
What are hyperflexible “sandbox” environments? How were these sliding console rooms created?
Shah: Hyperflexible “sandbox” environments are highly customizable modular spaces, with movable walls or sliding consoles. These adaptable spaces allow for a variety of scenario creations that can inspire learning and improve engagement. The inspiration originated from SWAT teams, and how they used moveable walls to do active shooter prep and generate different situations they’d need to prepare for. The question to us architects is, “How do you prepare learners to be in the best environment they can be?” As we first looked into reinventing these spaces, we discussed the psychology of learning and pedagogy — and with that, we understood that a student might not absorb material as well when passively listening to lectures, versus how they might learn from interactive engagement. This discovery led us to sliding walls and consoles.
How is sustainability impacting these new medical designs?
Landreneau: We’re seeing a lot more interest in biophilic design – references to nature and natural systems – not just access to gardens that can improve staff and caregivers’ experience – but implementing colors, patterns, textures and views to nature that can offer a respite to patients.
Shah: This is prevalent in schools and universities as well. This can be implemented in the types of lighting, windows or indoor plantings. Not to mention, providing students at medical campuses with healthy food alternatives can promote nutrition and physical wellness.
Landreneau: Agreed. Housing productive gardens, wellness or nutrition classes for members of the community – in addition to healthcare workers and staff – is an easy way to apply sustainability to these medical spaces while engaging the community in a holistic approach to health.
What are the biggest challenges that are stopping teams from applying sustainable changes to medical facilities and/or medical facility designs?
Landreneau: There is a lack of awareness about the financial incentives that are available right now. For instance, we're working on a hospital in Washington DC, where we have designed a 900 KW solar array going over our parking deck at no cost to our hospital developer/operator. We leveraged that through a power purchase agreement. There's a lot of local and federal incentives for renewable energy that is more accessible than people realize. And many sustainability measures are cost neutral – you're not losing a treatment space or a hospital bed by applying these features.
Shah: There is another internal challenge that users face, whether spatial, political or funding-related, that can inhibit achieving their goals. This requires an extra layer of creativity to understand these pressures, and it takes bringing in the right people in the room who can lend their expertise. My research from the article is an example of that creativity and demonstrates that a space can be utilized for more than one purpose.
Landreneau: There’s also a concern about stretching these resources, and that lends back into looking for cost neutral ways to address these goals. Adding sustainability to your development plans isn’t about paying for more – it's about reducing loads, cutting costs and using your square footage more effectively.
What’s next for you and your team?
Landreneau: My team is focused on decarbonization and optimizing its efficiency, electrification and refrigerants, but we’re also very focused on things like human health and well-being.
Shah: My team will continue to work on projects and align with the goals of the client we are working with. We have two built examples currently of these hyper-flexible spaces. You will see them in a new form and a new evolution as adaptability continues. It definitely takes a village to make something special.